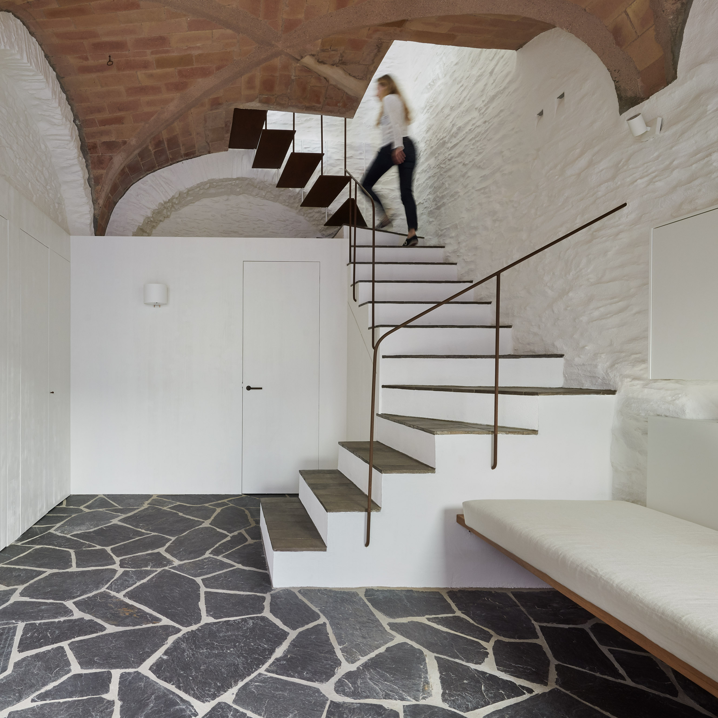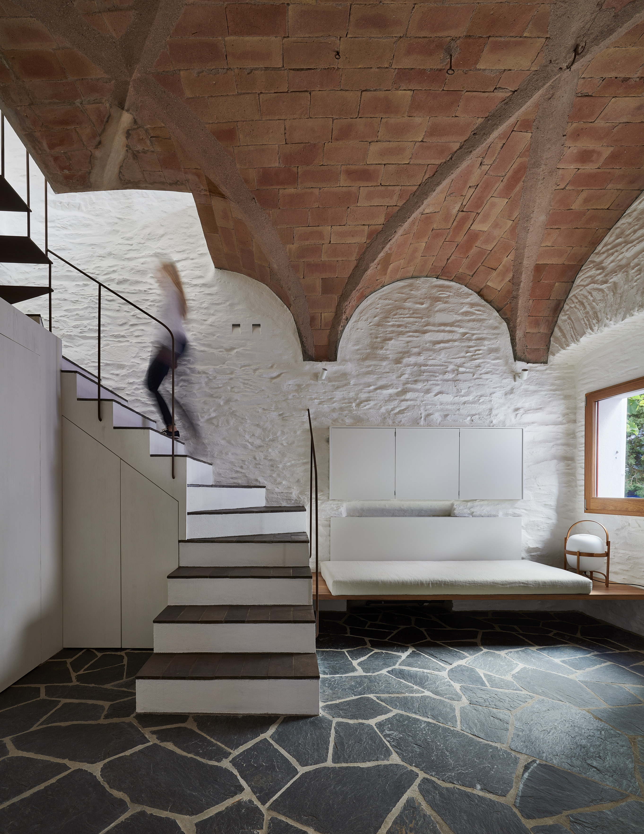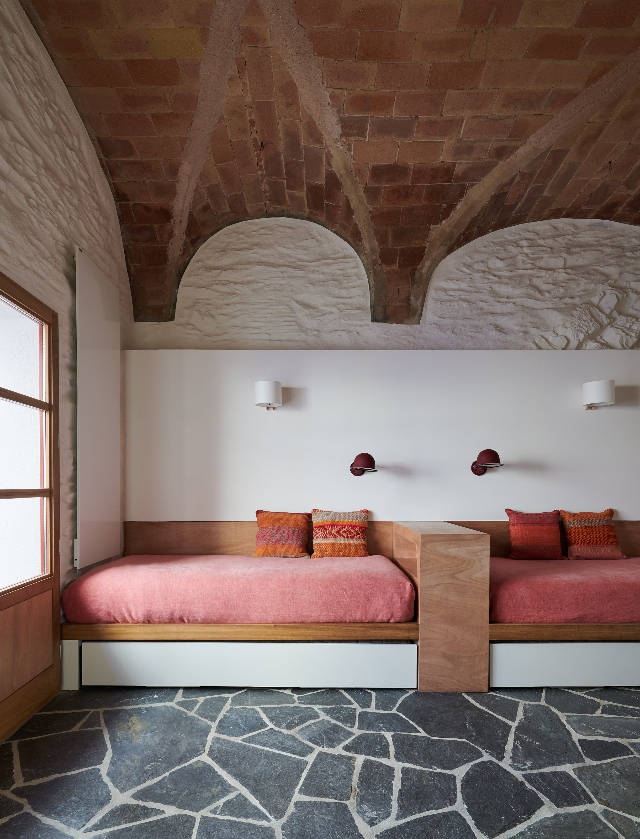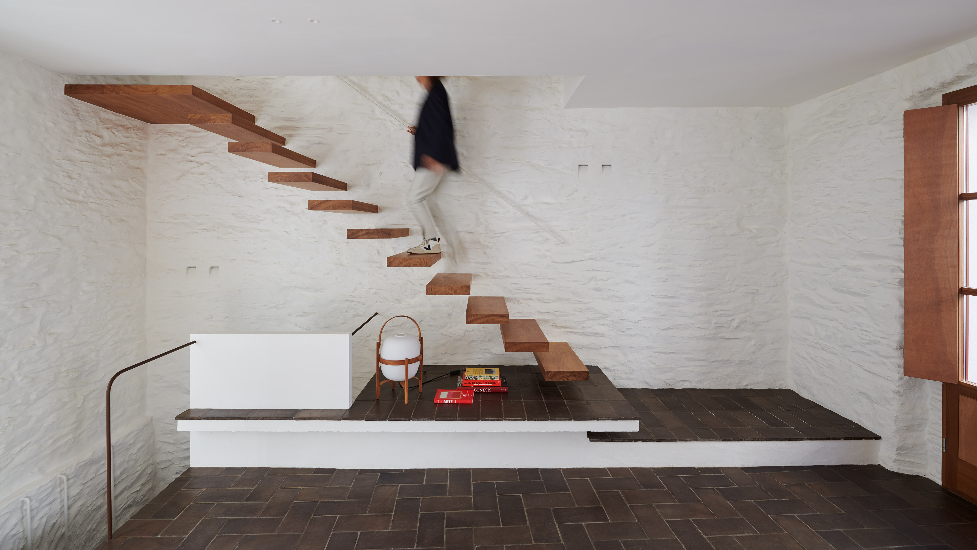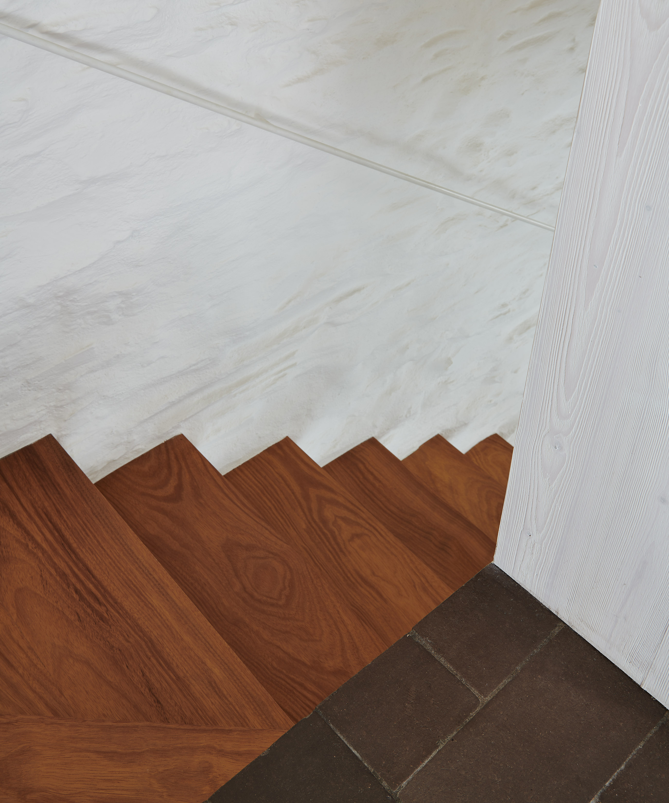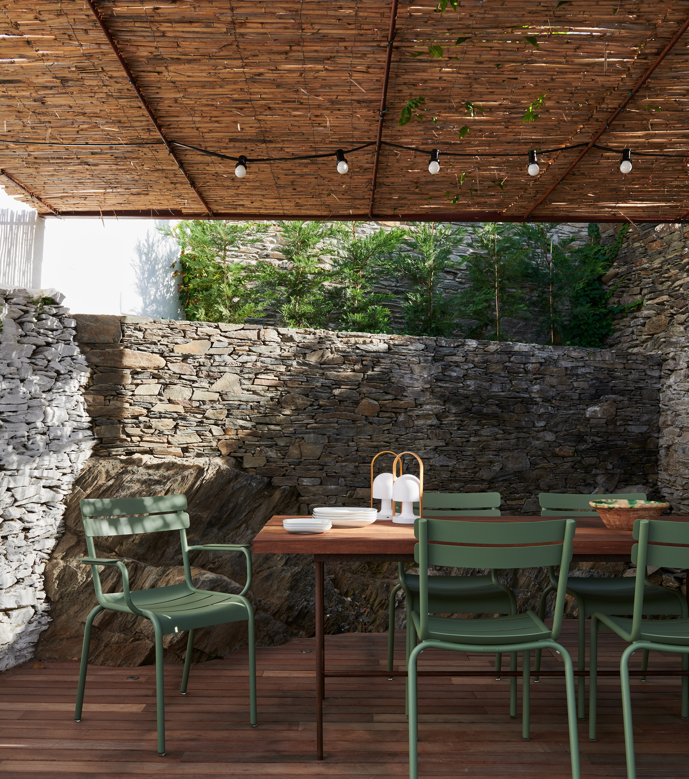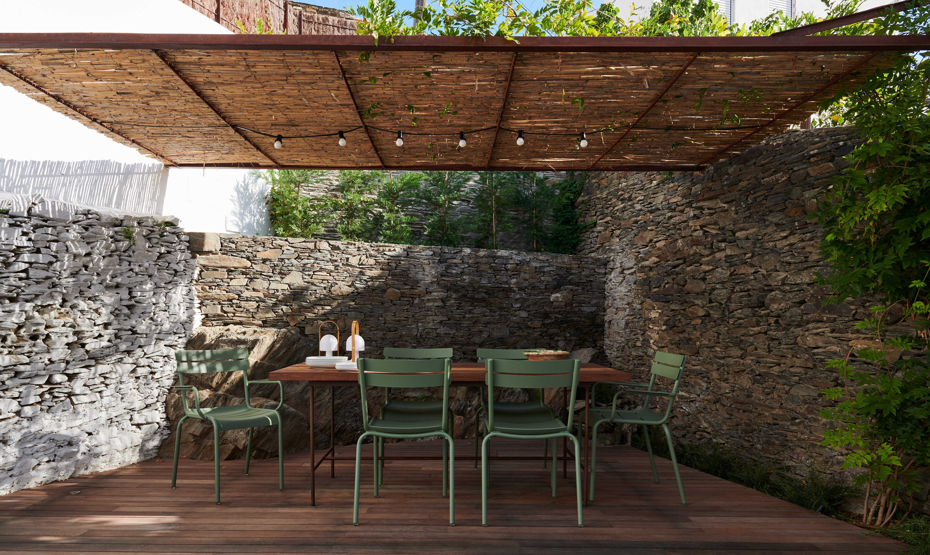CASA SANÉS
Location Girona
Commission Private Client
Surface Area 200 m2
Date September 2018 – June 2019
Photographer Eugeni Pons
Authors of the project Elvira Gómez Architect + Bea Bombí Interior Designer
A block wall house situated in the historic heart of Cadaqués. The house is partially excavated in black rock and is the last house in the row which gives it the benefit of having two entrances. The main entrance is from calle Sanés and the second entrance is from the pedestrian street on the side, a level above the main entrance and with access to a garden at the backyard of the house.
The project is for a family of five who currently spend their summers in Cadaqués, but would like to spend longer periods of time in the future.
The design plan makes use of the original construction, conserving the framework of walls and roof and the original window spaces as well as the magnificent arches and vaulted ceiling on the ground floor where fishing nets were originally hung.
The components used set the scene for the interior which is shaped with natural, traditional and local materials such as ceramic tiles called “tova”, rocks, stone walls, vitrified and colored ceramics, lime walls and wood. As for the construction of the facade (front of the house), it is important to highlight the contrast between the entrance which is traditional, in keeping with the history of the house, picturesque with brick red window frames and the patio entrance at the back which is more sober and austere and has simpler window frames on a white background. This is a backdrop to the gravel garden with loose stones over which the building was built.

